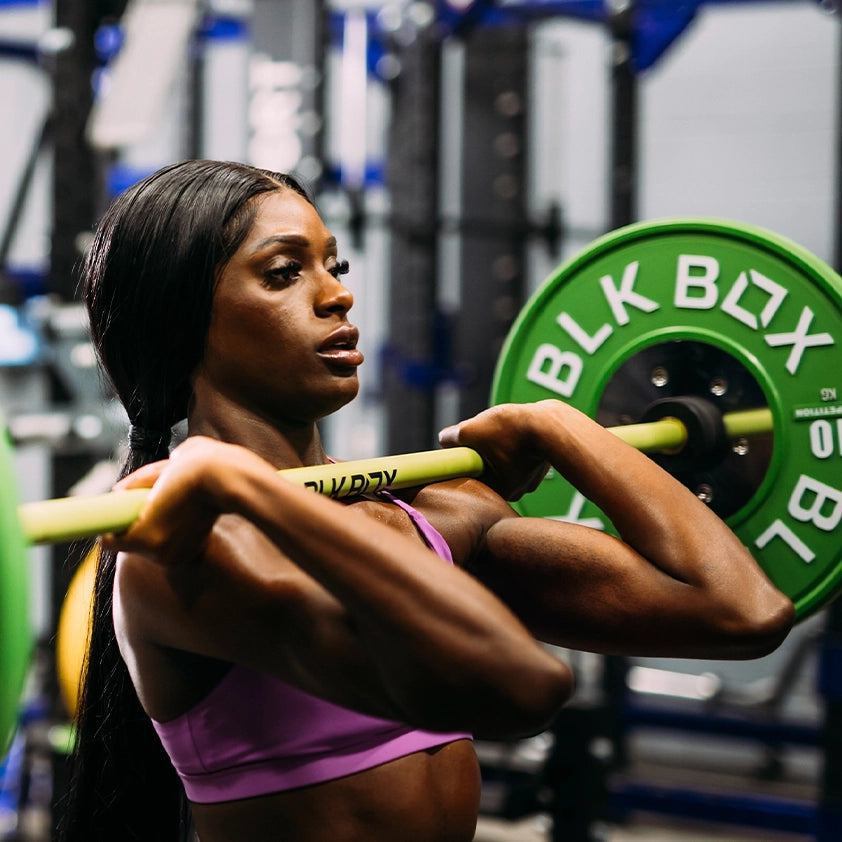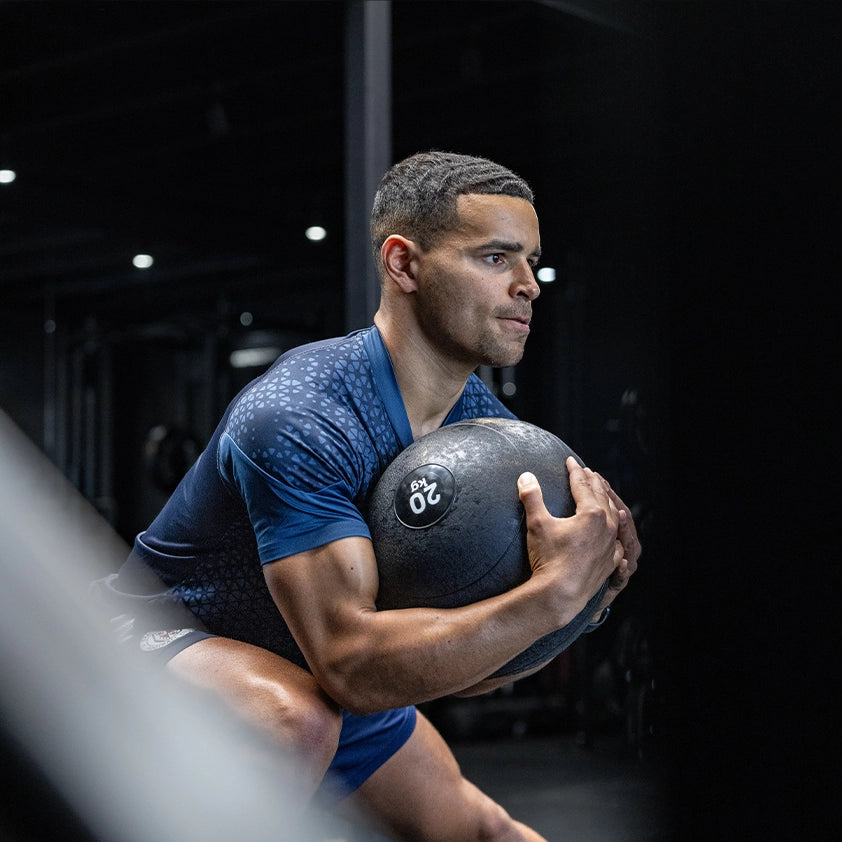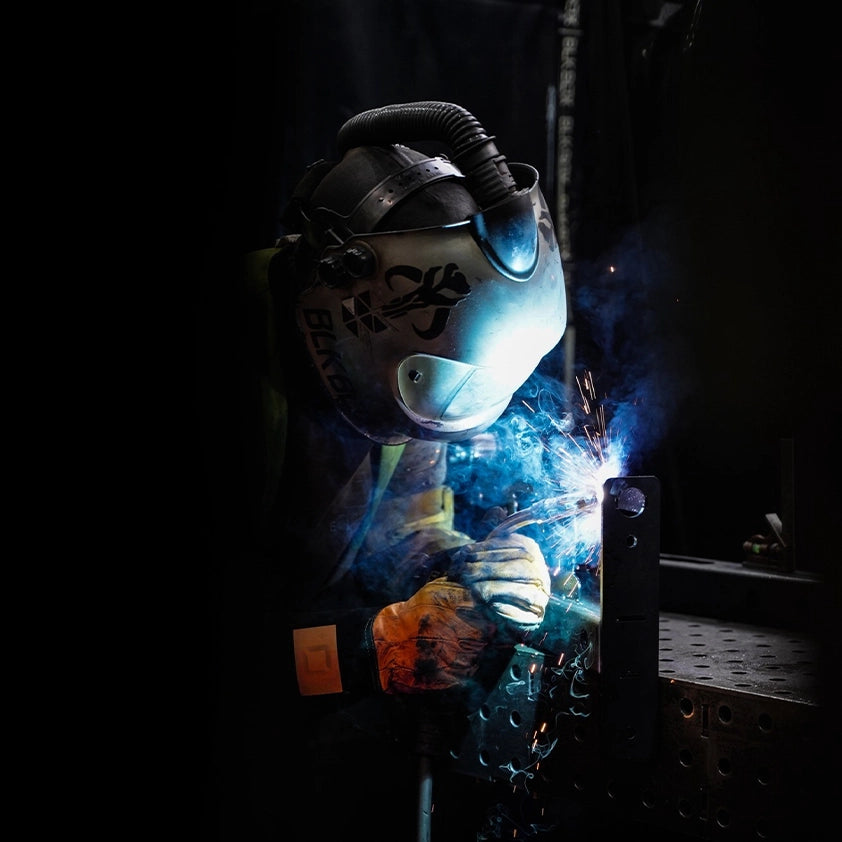Top three ways to future-proof health club layouts

The way we design gym spaces is evolving. Gone are the days of rigid, one-size-fits-all layouts - modern fitness facilities demand flexibility, efficiency, and user-focused design.
Whether it's through modular equipment, smart storage solutions, or versatile training zones, the goal is to create an environment that adapts to trends, enhances performance, and maximises space.
At BLK BOX, we specialise in designing high-performance training environments that not only meet these demands but also future-proof fitness facilities. In this article, we explore three key elements shaping gym design today and how we brought them to life in a recent installation for Soho House (White City House).

1. Modular Design
Implementing modular equipment such as strength training racks, rigs, and functional storage creates adaptable spaces that allow for easy reconfiguration. Inspired by Soho House’s adaptable design, this approach ensures that facilities can quickly pivot to new trends or user preferences.
2. Functional Storage
Storage is a crucial element in gym design, offering efficiency, organisation, and an improved user experience. Effective solutions like modular shelving, built-in squat racks, and cable stacks keep equipment neatly arranged and accessible while maximising floor space. This minimises clutter and athlete traffic, ensuring a clean and inviting environment.
3. Versatile Training Zones
Designing multifunctional gym areas ensures facilities can accommodate group classes, personal training, and high-performance workouts. With the health and fitness industry constantly evolving, training zones must be designed to flex with emerging fitness trends.
Soho House: A High-End Gym Transformation

We recently completed a project for the prestigious Soho House (White City House), optimising its layout with modular strength equipment, smart storage solutions, and dynamic training zones. This design met the client’s brief for flexibility, aesthetics, and space efficiency, ensuring a high-performance environment for members.
Our creative process for gym floor design

Our approach to gym design starts with a deep understanding of client needs, combining cutting-edge 3D CAD design software and video walkthrough technology to visualise optimal layouts before finalising the build. This ensures a seamless athlete journey through the space, maximising efficiency and functionality.















